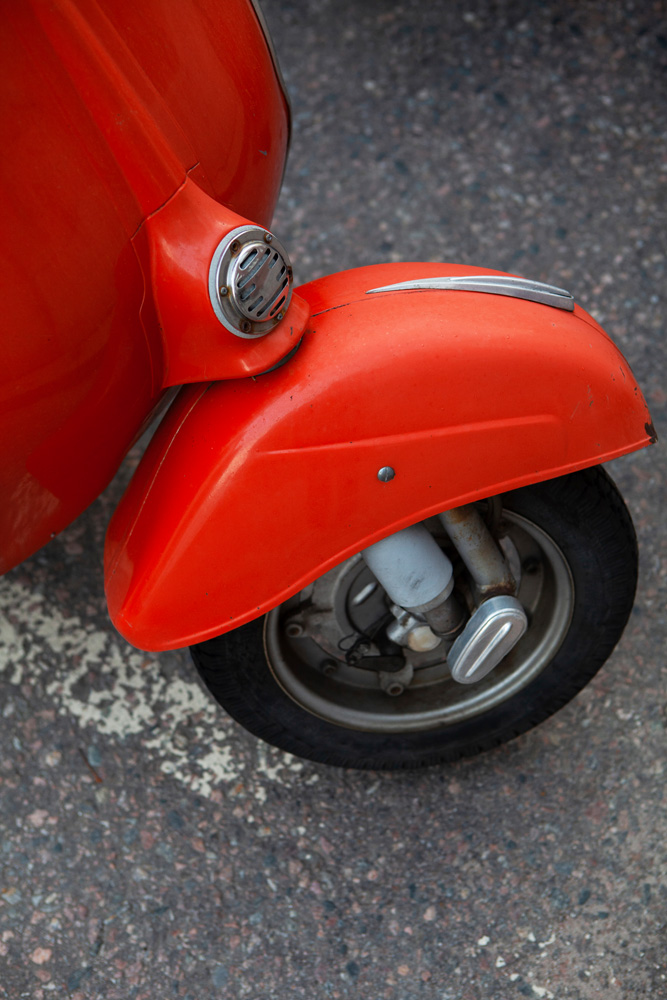
Downtown Bellevue’s
Newest
Playground
Play
Live
Work
Play
ground
Experience a transformative new way to love where you work, live where you love, and stay where you play—all in the same dynamic HōM stretch.
This vibrant hub in the heart of Main Street is one block from the future East Main light rail station. HōM District is designed to bring Bellevue’s global citizens together across innovative office spaces, amenity-stacked residences, a destination culinary scene, and lifestyle-enhancing retail. Public plazas throughout the district reinforce the intimacy between people and place.
This vibrant hub in the heart of Main Street is one block from the future East Main light rail station. HōM District is designed to bring Bellevue’s global citizens together across innovative office spaces, amenity-stacked residences, a destination culinary scene, and lifestyle-enhancing retail. Public plazas throughout the district reinforce the intimacy between people and place.
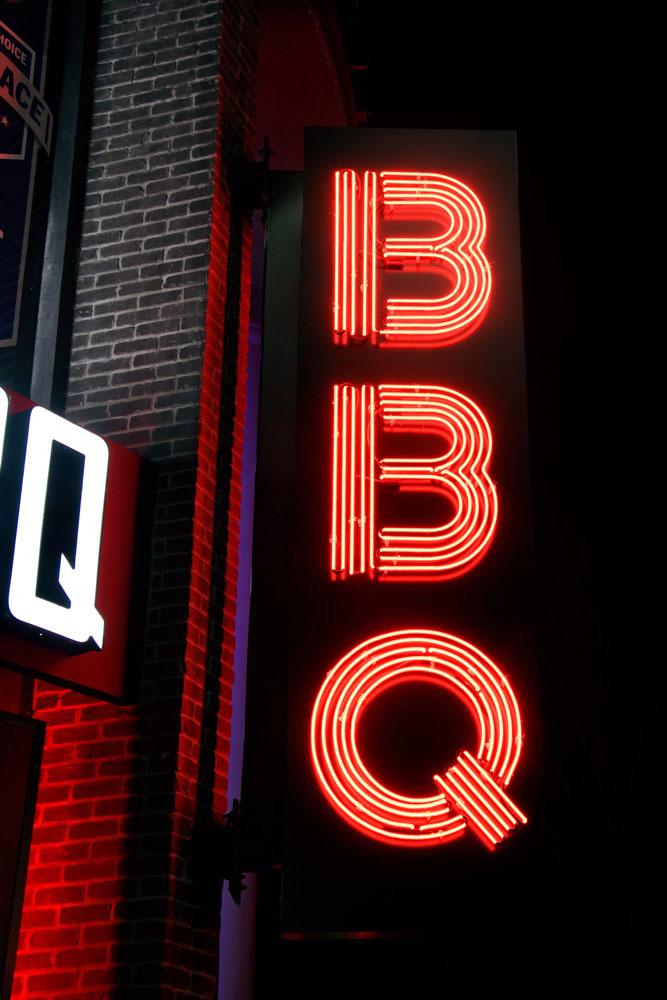
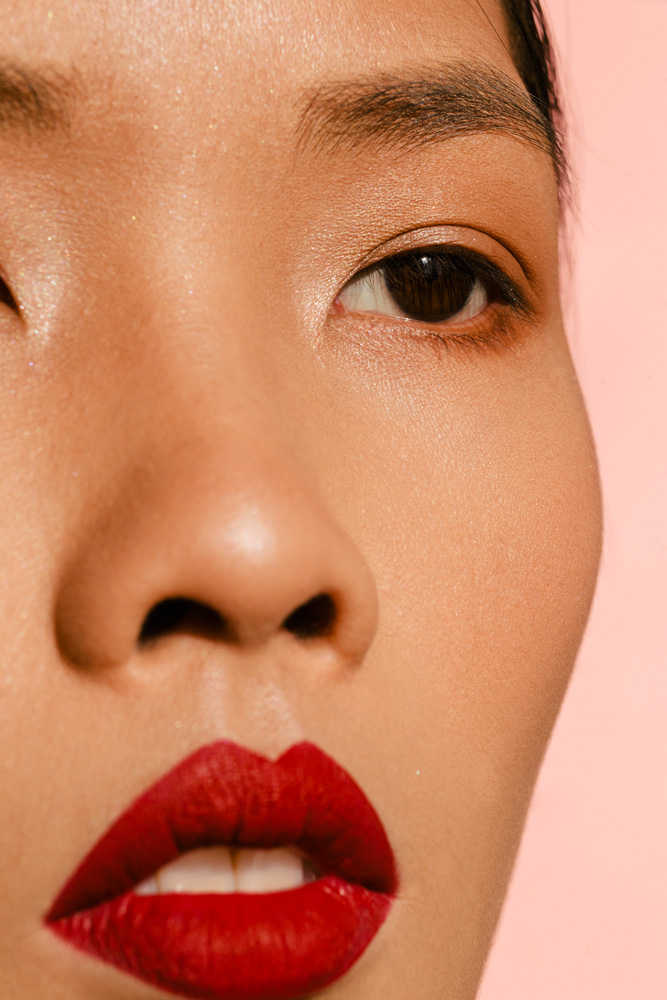
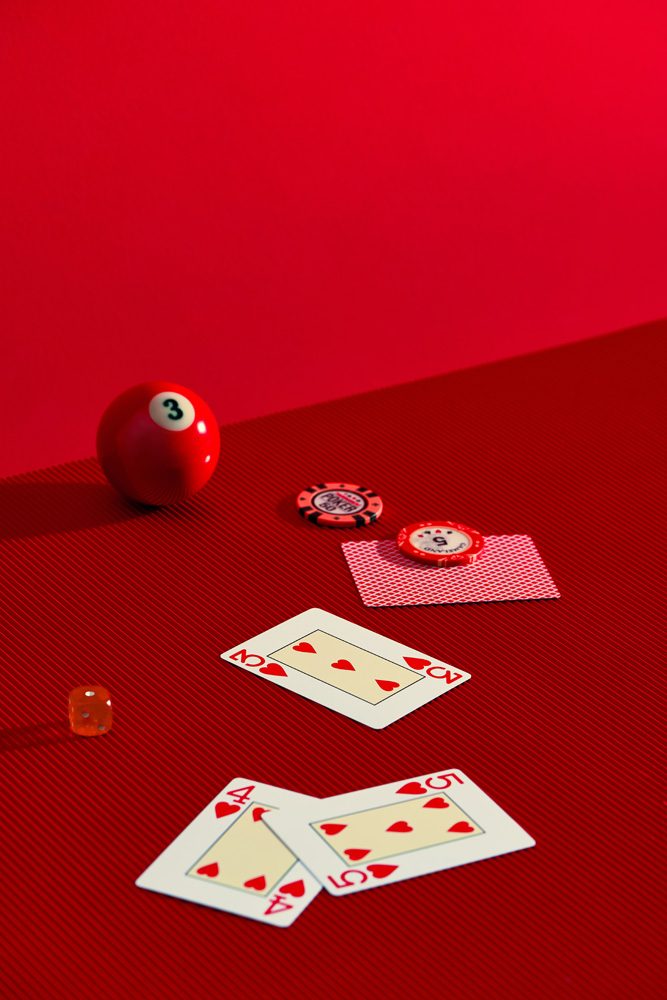

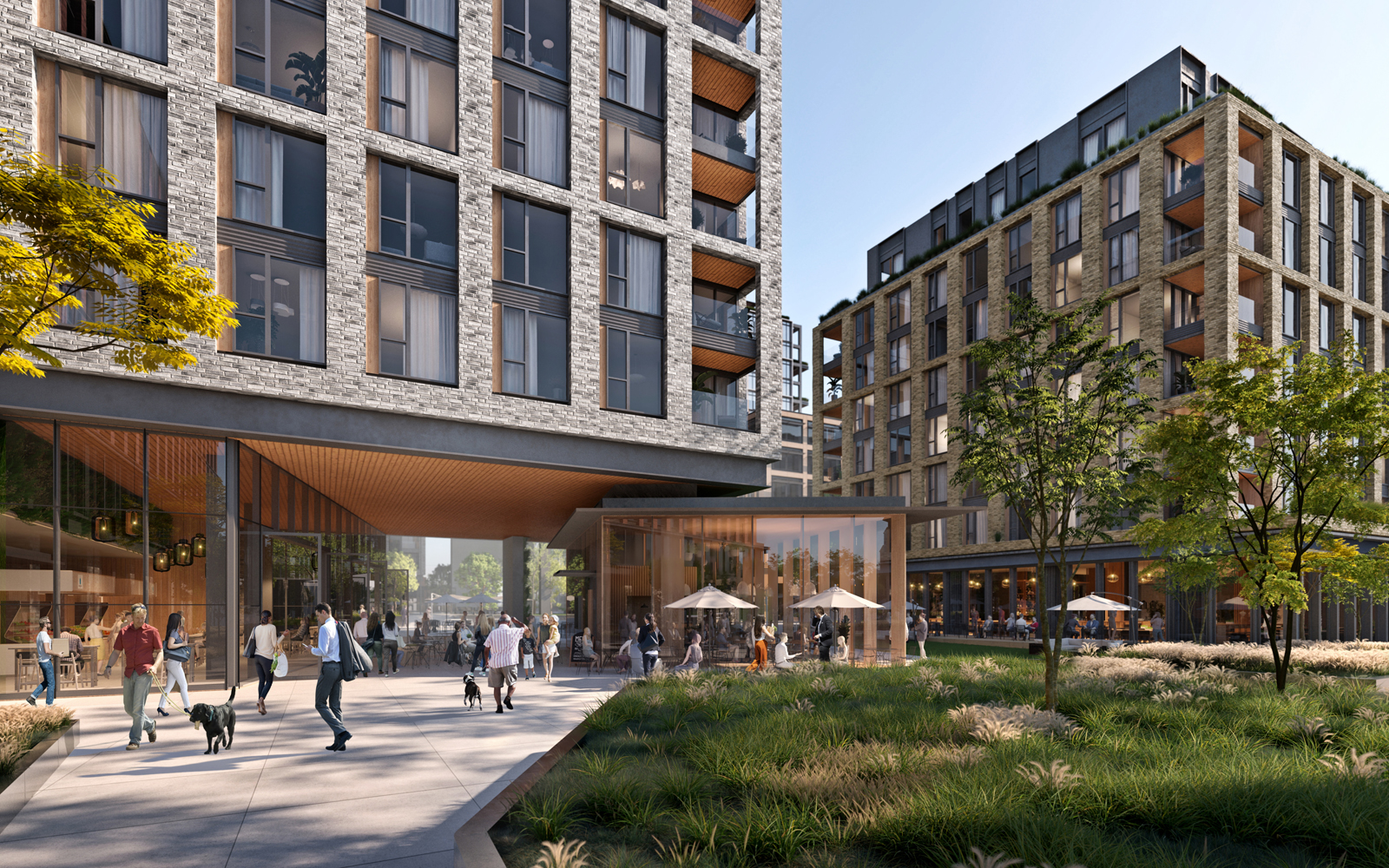
Make Yourself at
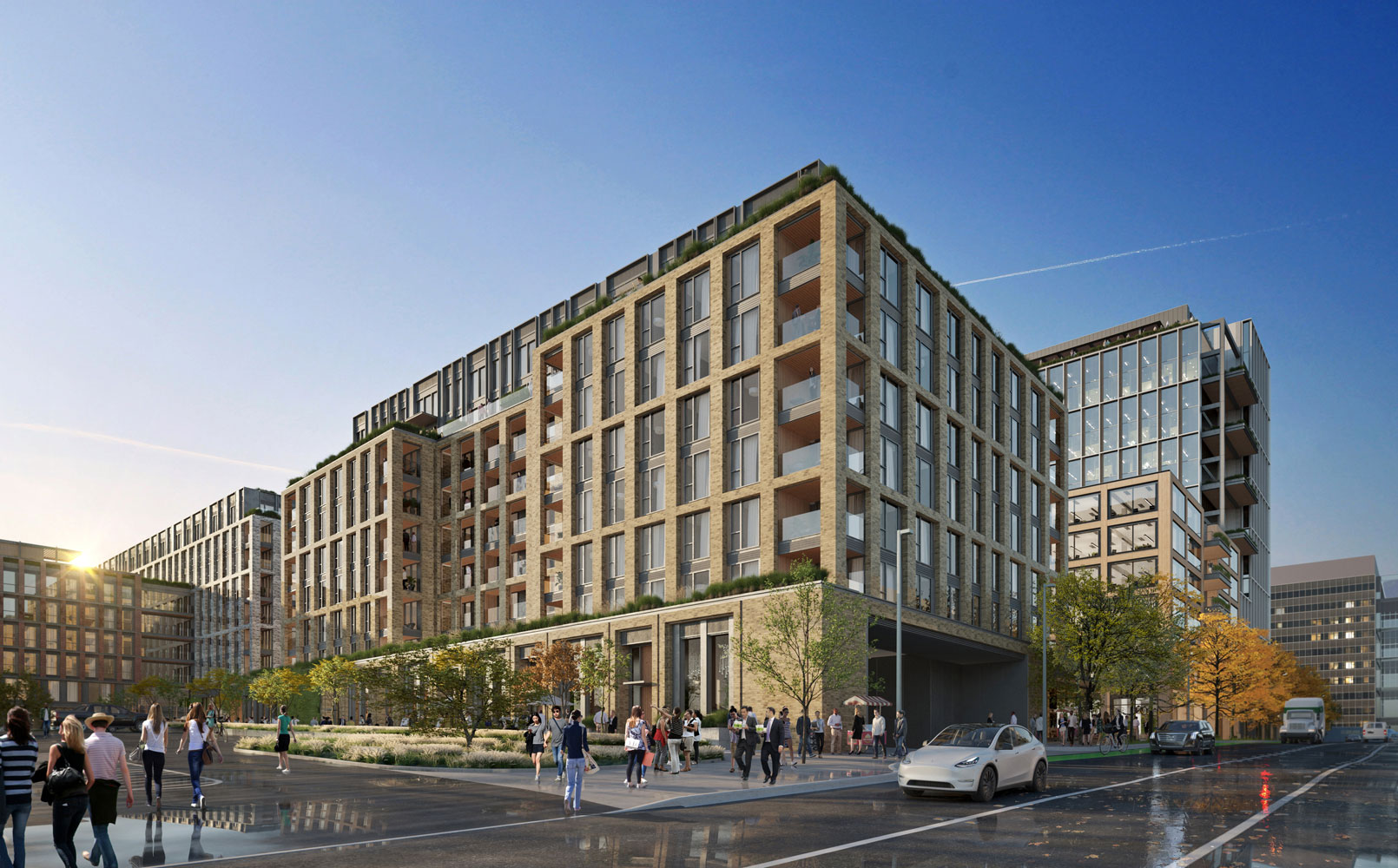


LOVE where you
LIVE
Thoughtfully designed dwelling spaces across two residential buildings invite you to live in light-filled apartments with expansive views located at the heart of food and culture. The abundance of both indoor and outdoor amenities provide access to wellness zones, third places and social spaces that welcome connection, so there’s always opportunity to expand your circle. Coming 2026.
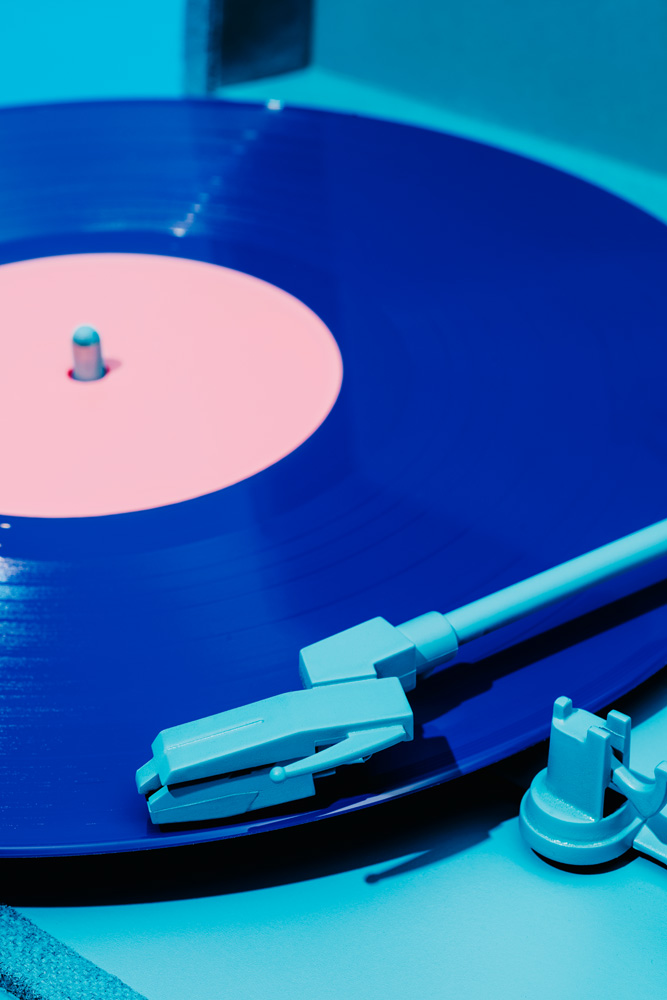

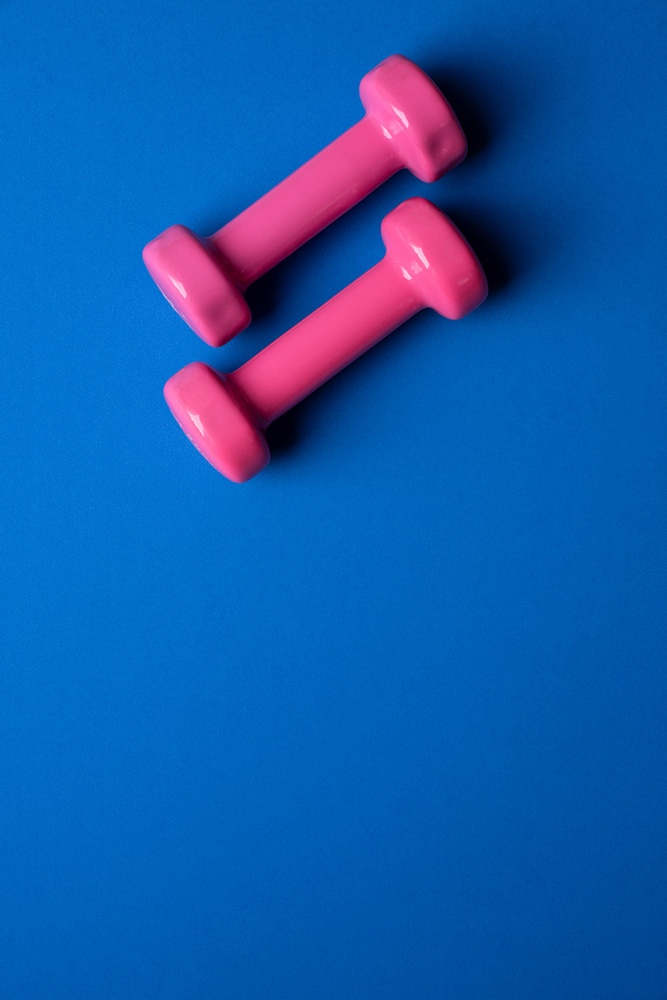

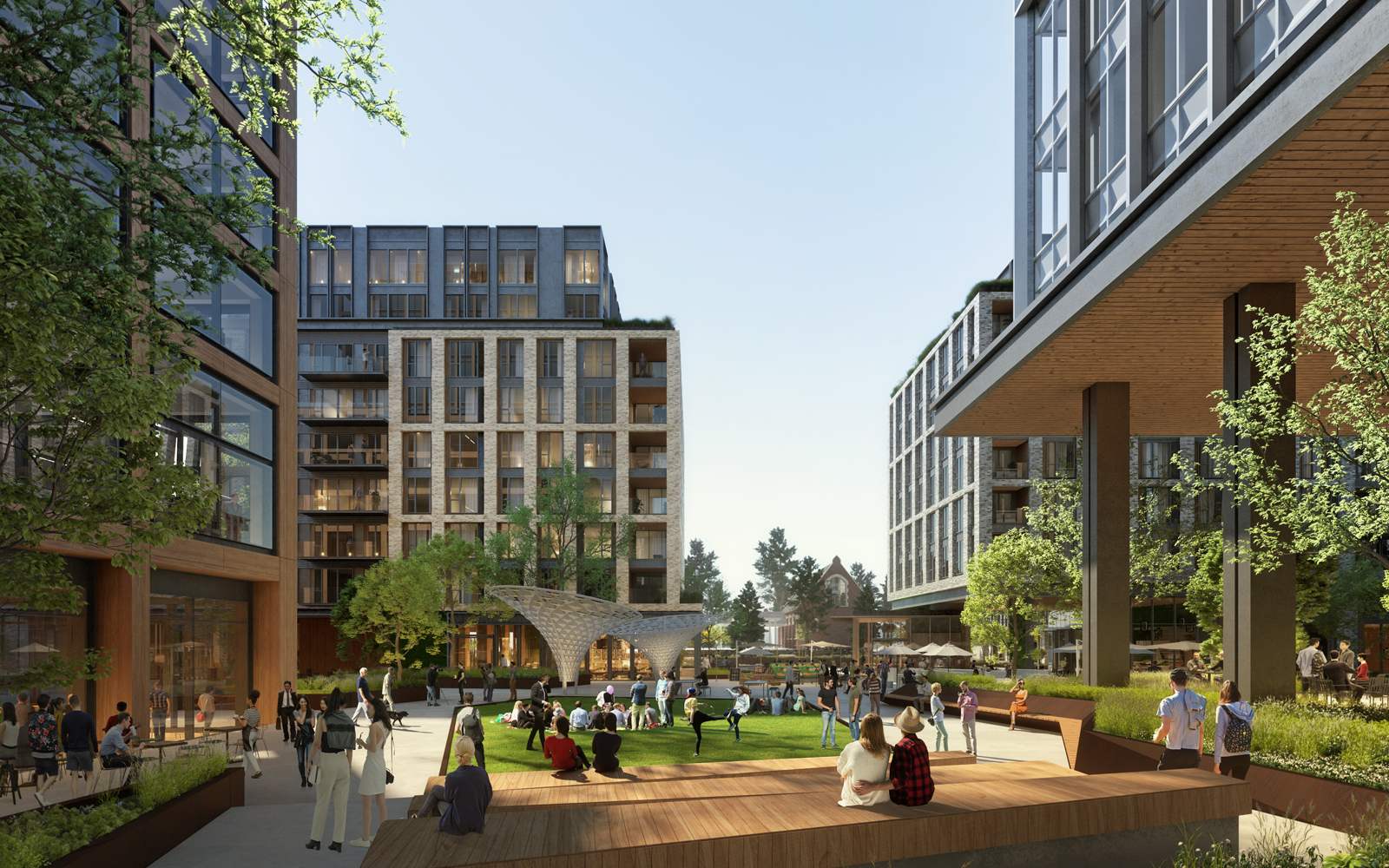
THRIVE where you
WORK
Over 1 million square feet of new office space across four buildings has been intelligently designed to amplify out-of-the-box innovation and collaboration, giving you more reason to work from HōM. Three towers offer unobstructed southern views towards downtown Seattle. The fourth low-rise building boasts a T3 structure – a marriage of technology and industrial-inspired open, modern spaces that manifest the healthiest and most creative workplace experience. Learn more about T3 here.
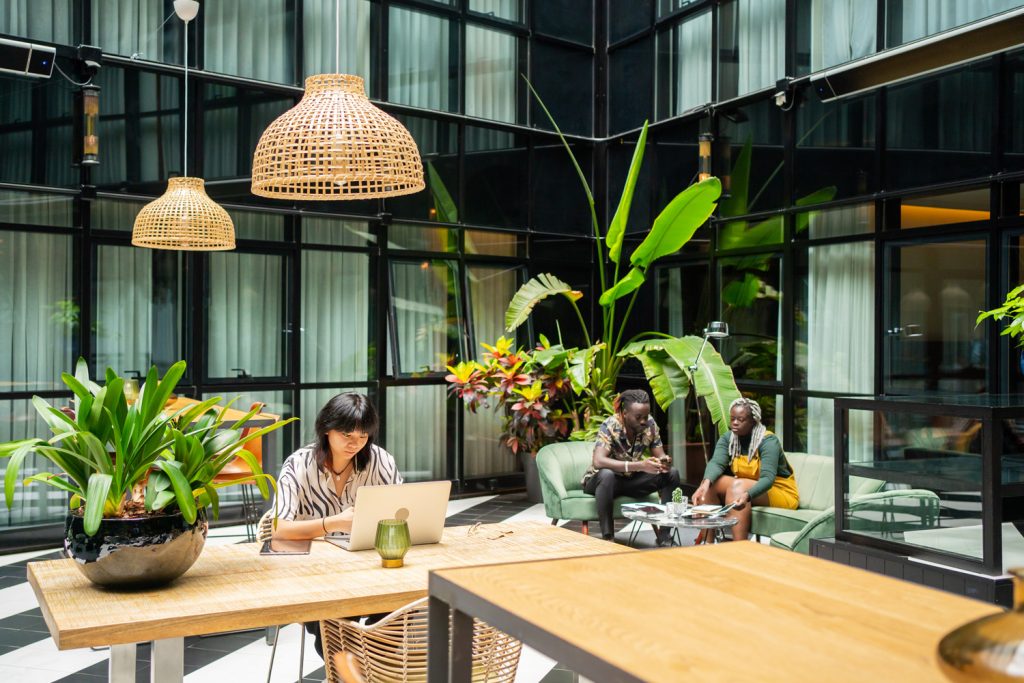
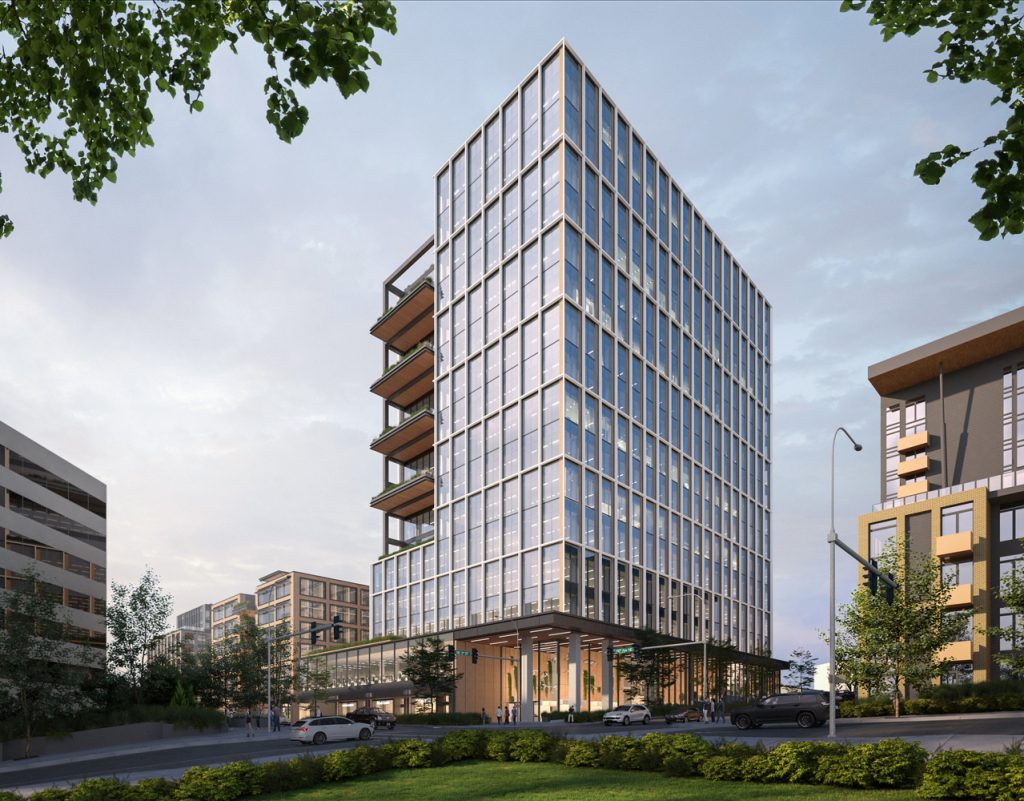
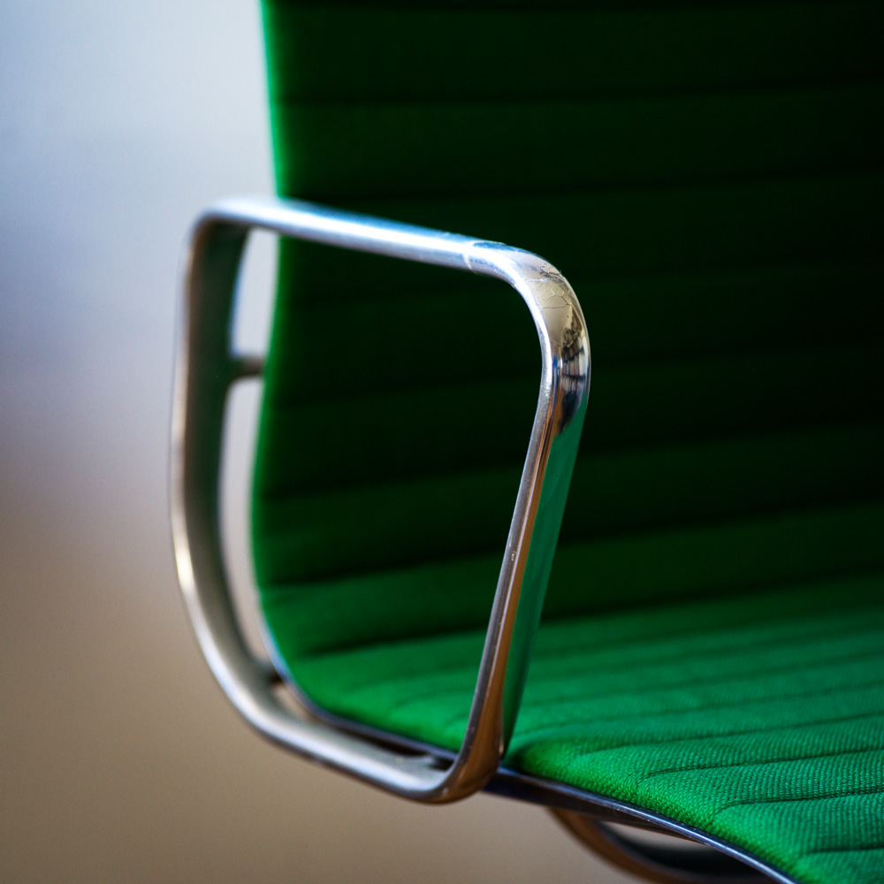
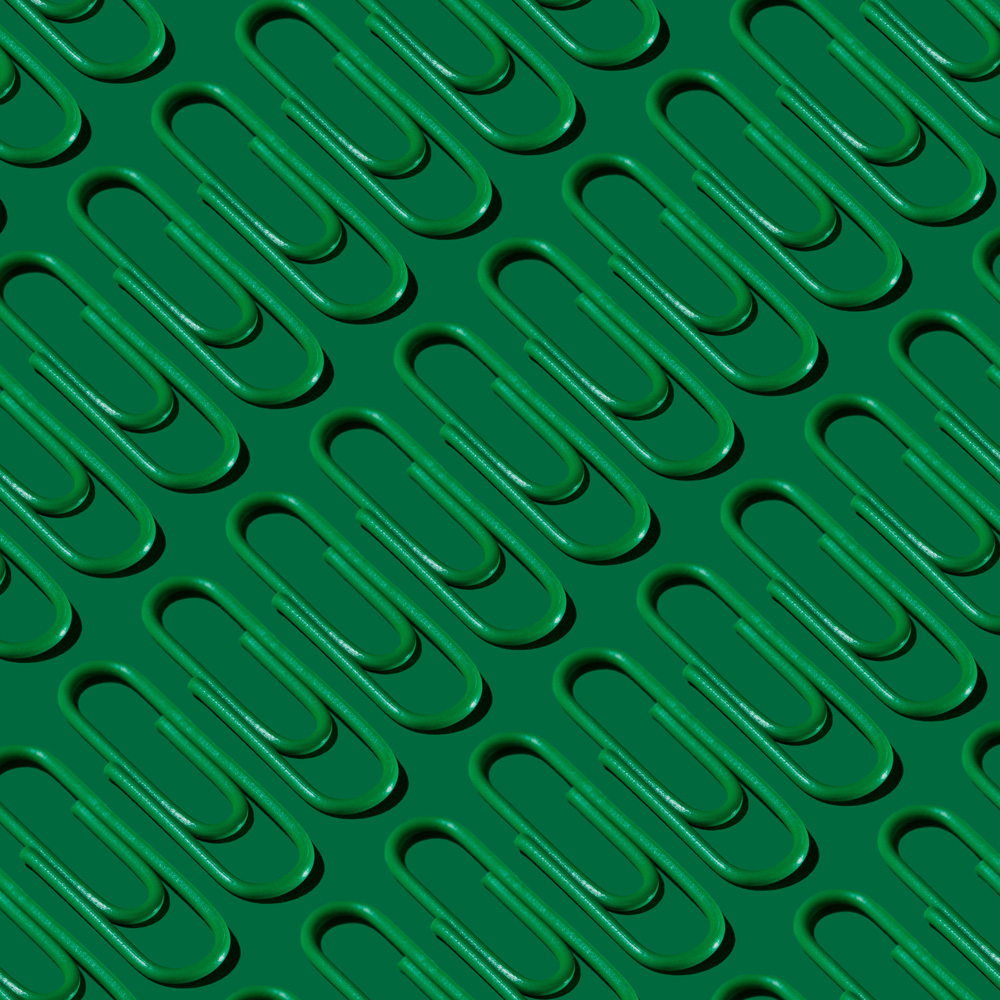
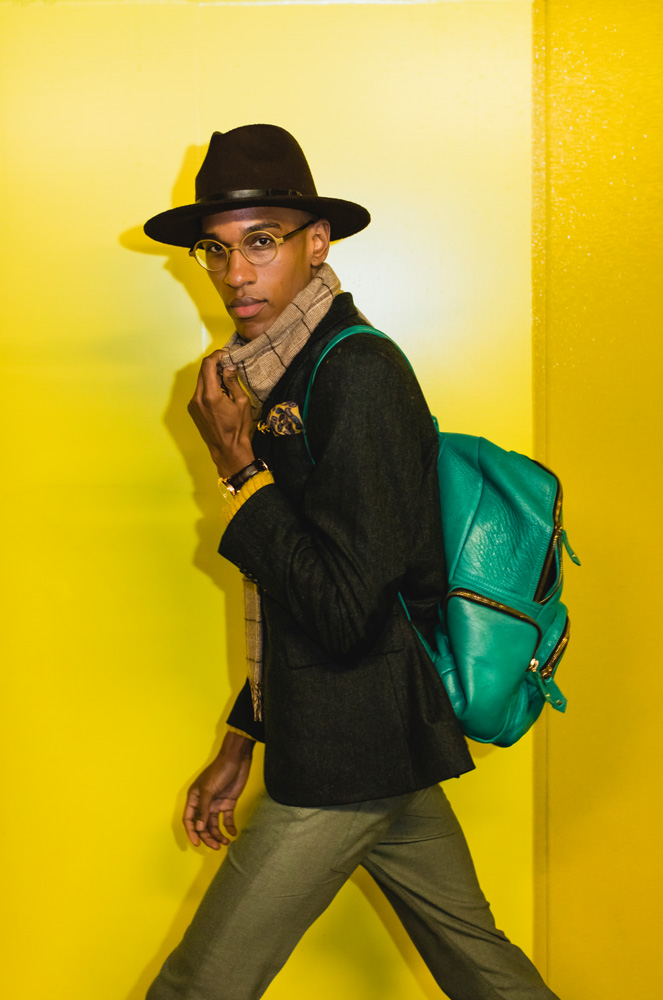

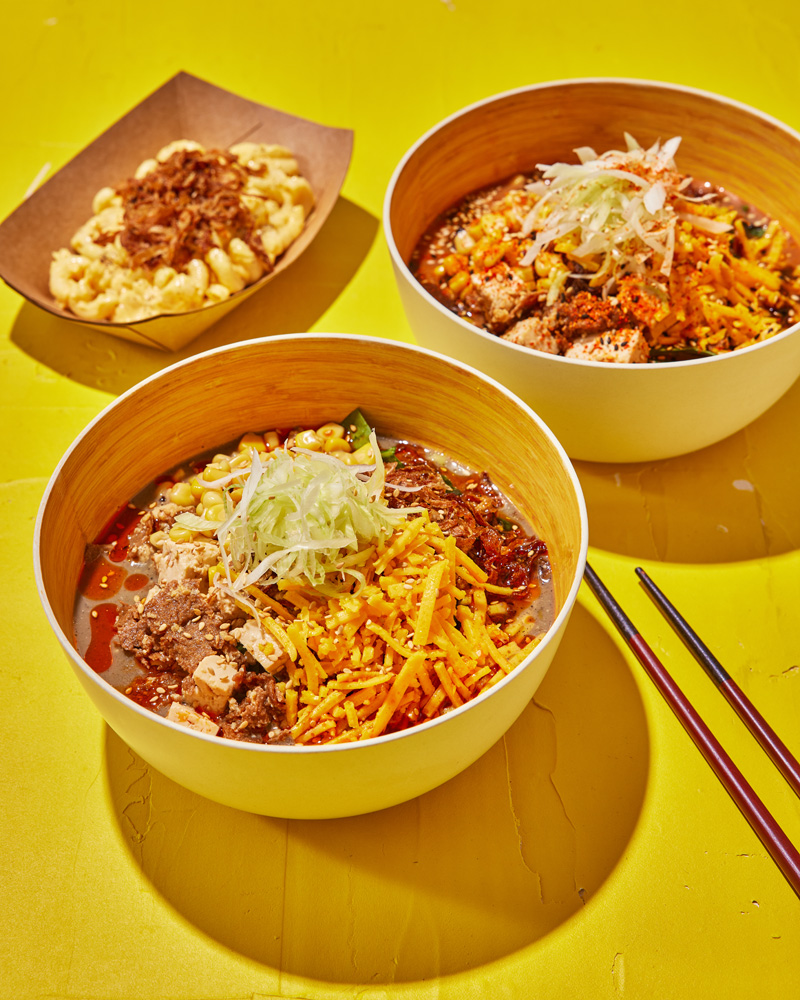
STAY where you
PLAY
From brunch dates to night caps, fitness classes to retail therapy, it all comes together in this dynamic destination district. With 70,000 square feet of new retail space, Bellevue’s local community has their pick of dining, shopping, culture, wellness, entertainment and nightlife opportunities. Over an acre of outdoor common areas that include green spaces and pedestrian plazas offer discovery and open air.
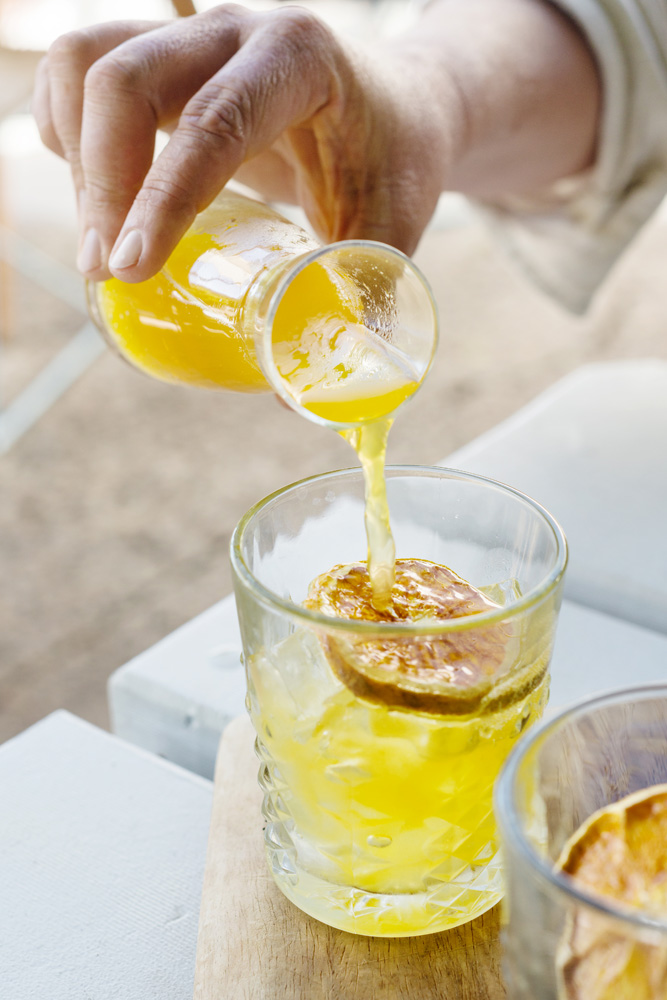
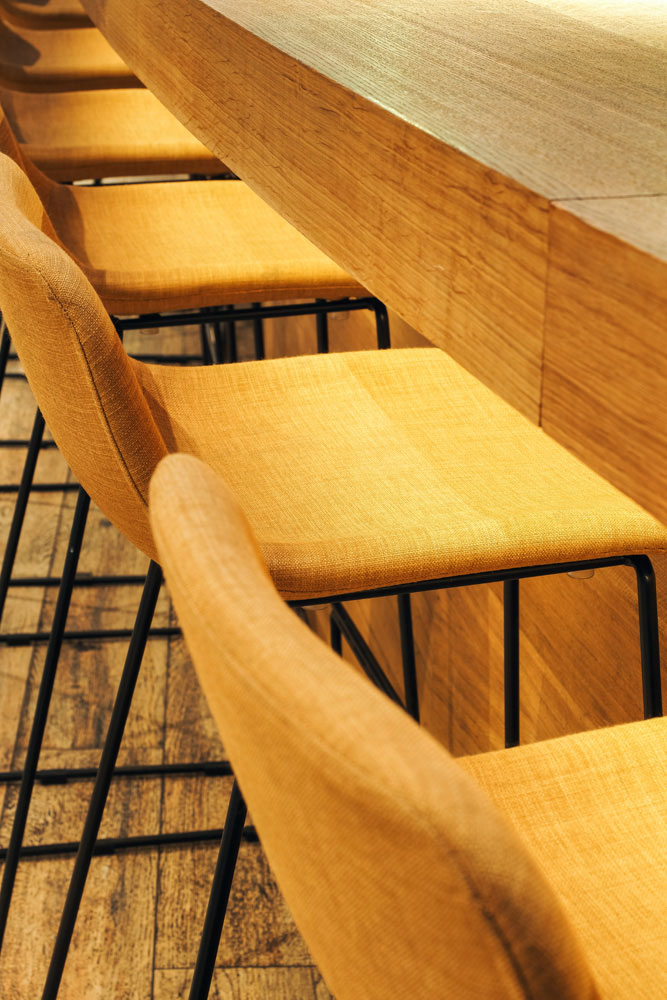
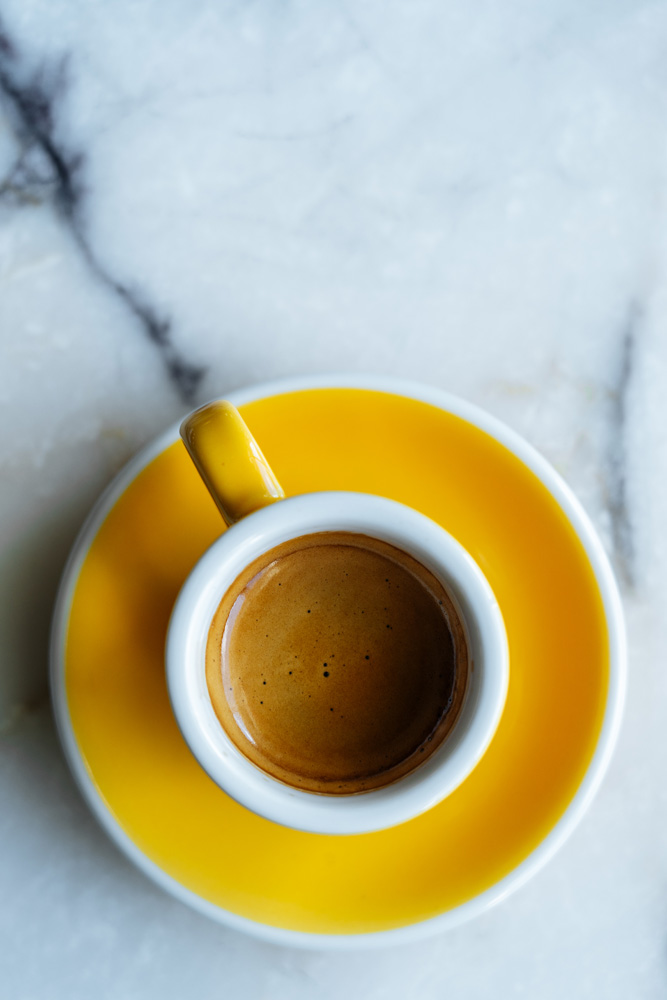

"*" indicates required fields